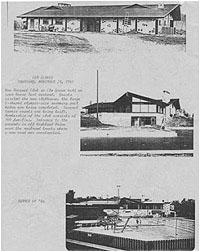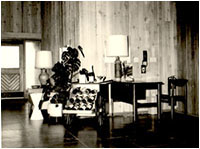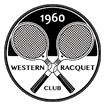H
History
1959-1961
Several members from a nearby club wanted a place for children to swim and play tennis. The club they belonged to denied their requests to build a pool and tennis courts, so they decided to start their own club. Mr. Alan Baumann, along with Robert Davidson and Paul Grunau, asked all of their friends for donations toward the construction of Western Racquet Club.

Western Racquet Club broke ground in 1959 and was organized in 1960 with families in mind. The Club was built on a 13-acre tract located about a half mile south of North Avenue and a half mile east of CTH YY (Highland Drive). The initial phase of construction took place in April of 1961 at a cost of $360,000. Plans consisted of two-story clubhouse with restaurant seating for 200 and cocktail lounge along with an outdoor pool, wading pool, and three tennis courts (with three more tennis courts to be built later).
An open house was held on November 18 and 19, 1961 to celebrate the completion of Western Racquet Club. Several social events were planned for the remaining of that fall season and included an open house for pre-teen youngsters, a Record Hop for teenagers, a college group dance party, a New Year's Eve party, and a Rose Bowl party. The social calendar for the first year included a formal dinner dance each month plus many other special events. The first manager of the Club was Paul Weber, who was formerly the catering manager at a local department store.

Architecture
Western Racquet Club was modeled to a degree after the racquet clubs in Scottsdale, Arizona; Poughkeepsie, New York; and the Town Club in Milwaukee, Wisconsin. The clubhouse is a two-level building of Swiss architecture with about 5,000 square feet of space on each level. The lower level houses locker space and a play room for children. A dining room and cocktail lounge upstairs overlooks the pool and tennis courts. A pair of patios offer views of the sports areas.

Early Leadership
A 12 person Board of Directors was elected by the individuals that reserved memberships in advance of the completion of the Clubhouse. Serving as the first officers of the Club were Robert Davidson (President), Robert C. Pittelkow (Vice President), Van B. Hooper, Jr. (Secretary), and John A. Godfrey (Treasurer). Board of Directors included Paul E. Grunau, Richard G. Jacobus, Charles A. Prudell, Robert J. O'Neill, Ray B. MacArthurs, Howard Weiss, Henry M. Wisland and Leslie A. Wortely. Mr. Pittelkow also served as Chairman of the Finance Committee. Paul E. Grunau also served as Chairman of the Building Committee. C.A. Prudell also served as Chairman of the Constitution and By-Laws Committee. The President, Mr. Davidson, appointed a Woman's Membership Committee consisting of Mmes. Howard C. Weiss, John A. Godfrey, Leslie A. Wortley, Robert C. Pittelkow, Richard C. Jacobus, Robert Ornst, C.A. Prudell, and Mrs. Davidson. Ray MacArthur was appointed Chairman of the Membership Committee.
It was determined that membership would be limited to 300. Initial invitations for membership resulted in half of those contacted reserving a membership. Prior to the completion of the Clubhouse, membership was full with 25 names on a waiting list. There were three types of memberships with different initial payments but with the same annual dues of $150. The majority of the initial members lived in Elm Grove, Brookfield, New Berlin, and Wauwatosa.

1971
Construction of four indoor tennis courts was recommended and approved by Elm Grove's Plan Commission. An enclosed promenade was planned to connect the two facilities as designed and submitted by Louis Selzer. Parking facilities were also designed to accommodate users of the indoor facilities.

2001-2002
Western Racquet Club underwent a major expansion. Phase I of the expansion included a new state-of-the art 2,300 square foot fitness center built on the east end of the building. Phase I also included interior remodeling to add meeting rooms, increased family and casual dining, and a deck overlooking the existing swimming pool. Phase II of the expansion included a small addition for a nursery, reconfiguring the locker rooms, meeting rooms, and offices. Reb Bortz served as the Club President. Kathryn Woyak served as the Club's General Manager.
2009
The seating capacity of the Club's dining area was doubled by expanding the patio, which is used for outdoor dining and socializing. The theme for the design of the patio was to create a resort atmosphere. The patio offers great views of the pool and tennis courts, and a shady spot to rest on a hot day. A new fire pit was a big hit with members gathering to relax, visit, and make s'mores on summer nights.
2010
Western Racquet Club celebrates its 50th anniversary!
2011
Dedication ceremony at Western Racquet Club for the Club's 36' 10-and-Under courts. Patrick McEnroe, General Manager for USTA Player Development, was on hand for this dedication of the first permanent 36' 10-and-Under courts in the State of Wisconsin.
2016
Installation of Western Racquet Club's two Paddle Ball courts.
2017
Western Racquet Club's pool renovation was completed in time for the 2017 summer season, following the completion of an elegant redesign. The updates included a relocated entrance and check-in pavilion, a reimagined Sharkie’s dining area that doubles as a multi-use space for special events, as well as a zero-entry baby pool. The list of new environment enhancements included cabana spaces, individual umbrellas, new lounge furniture, an integrated sound system, and a beautiful new pool deck and artful landscaping.

